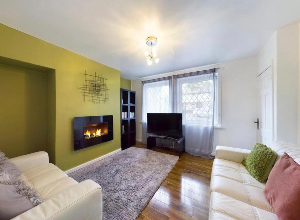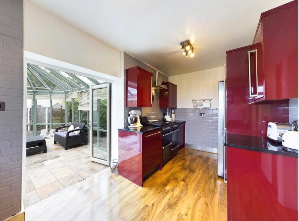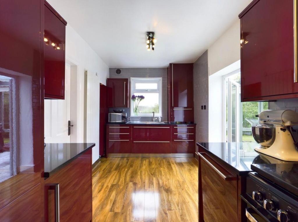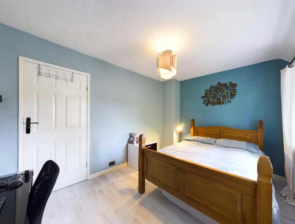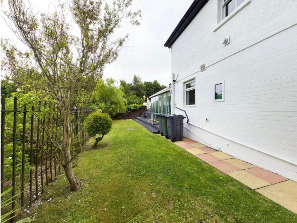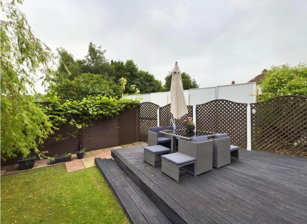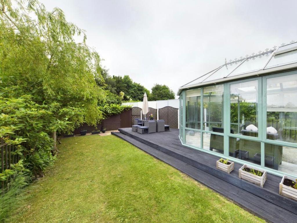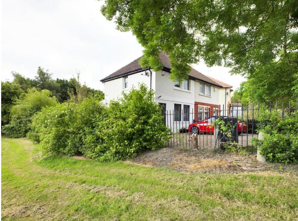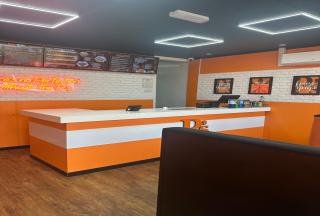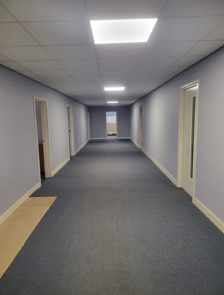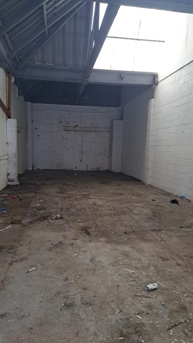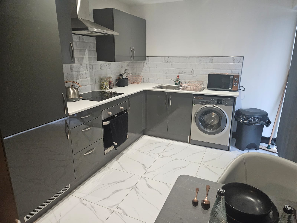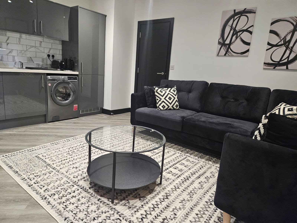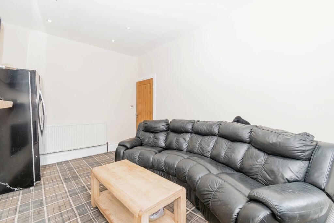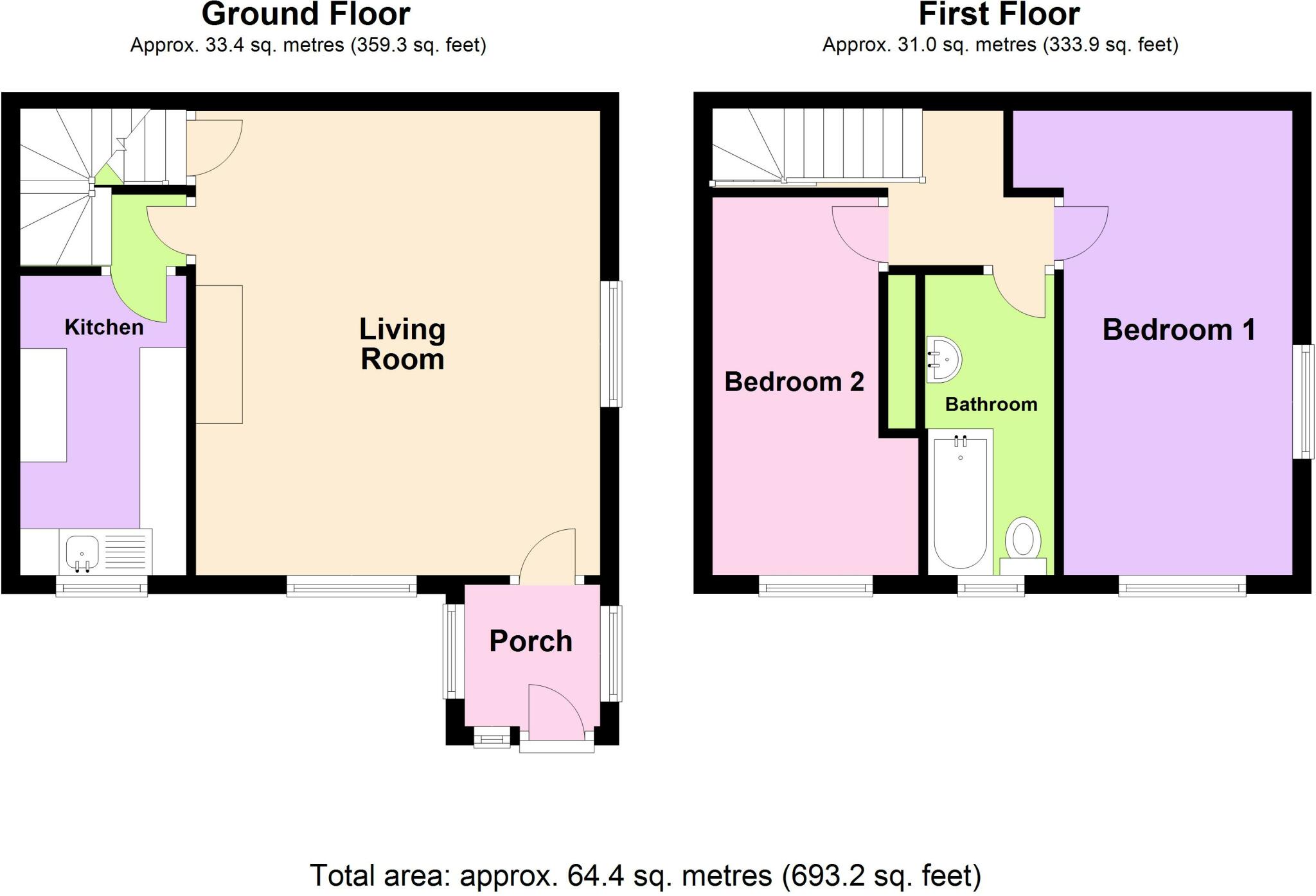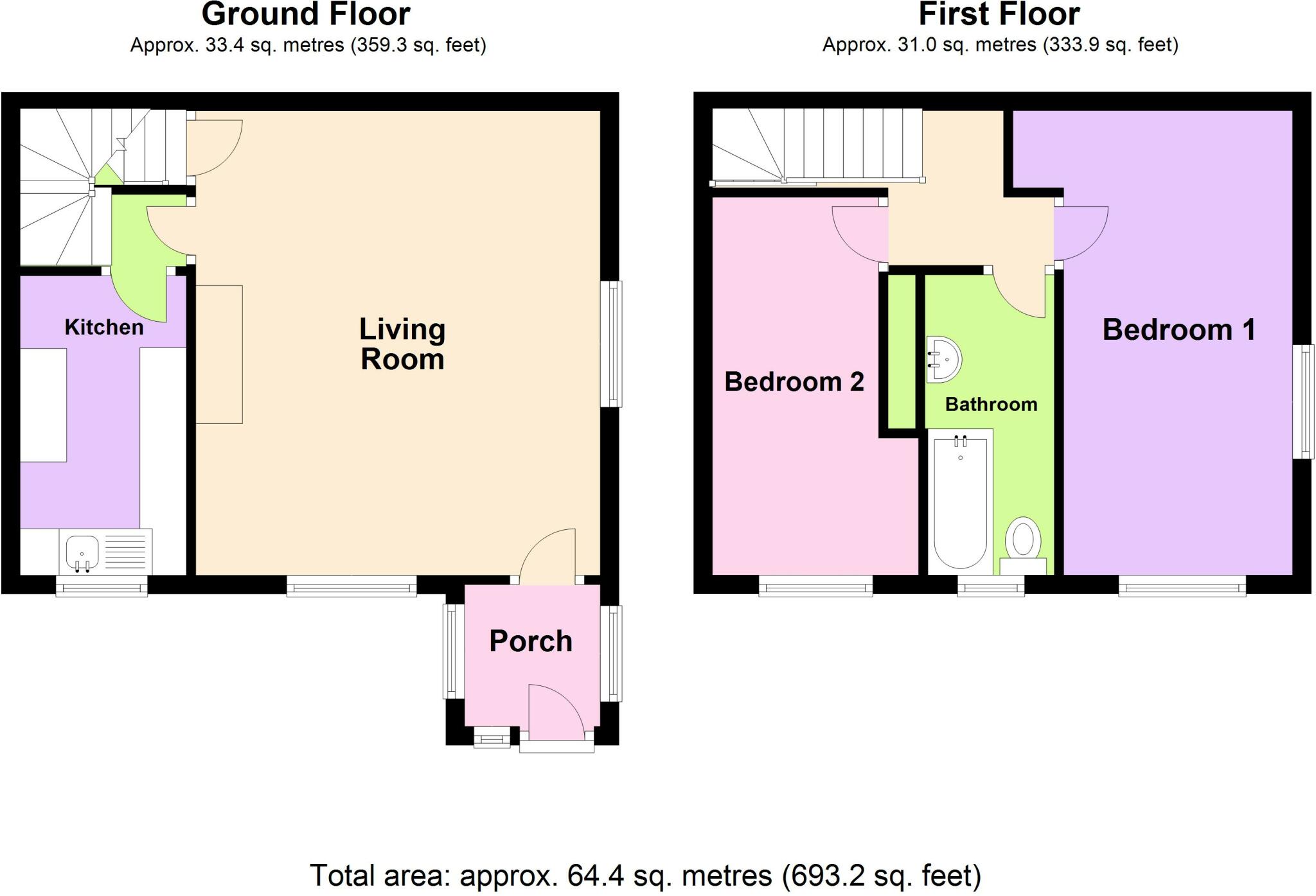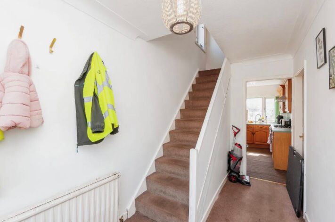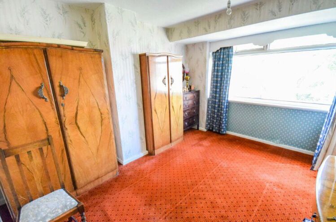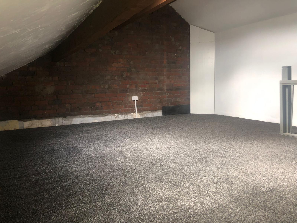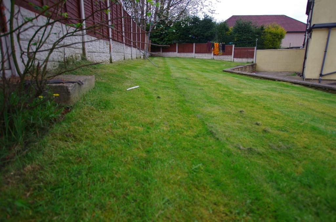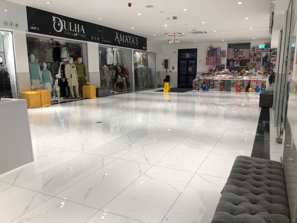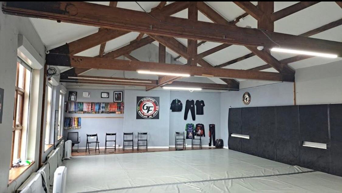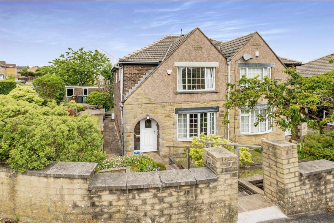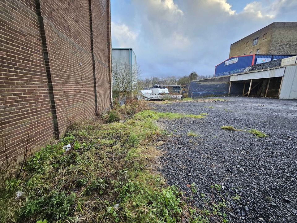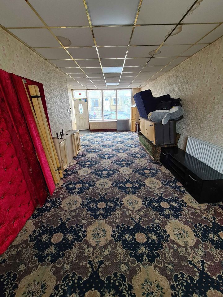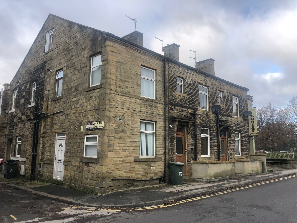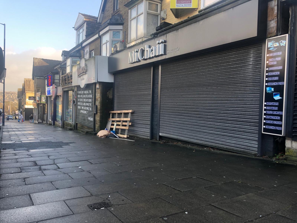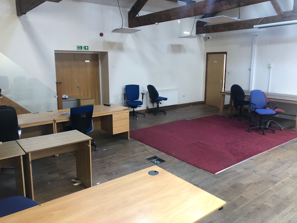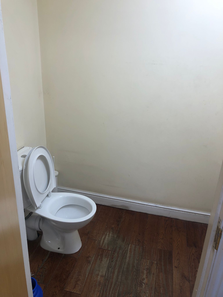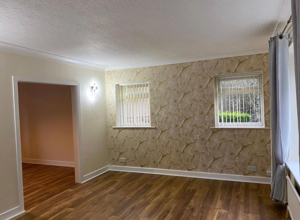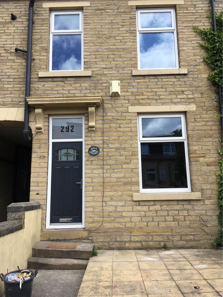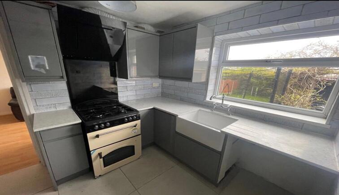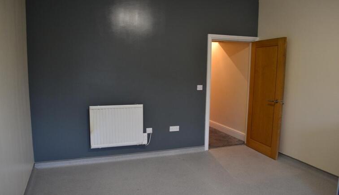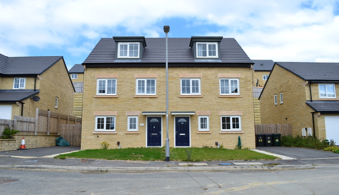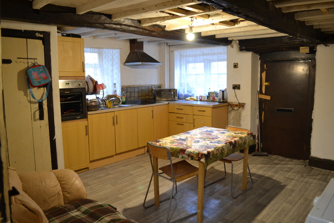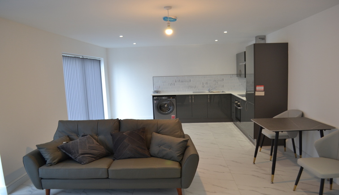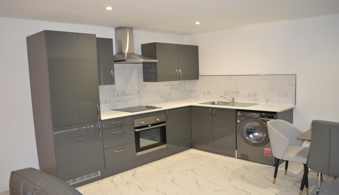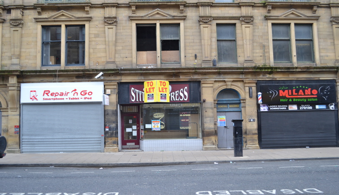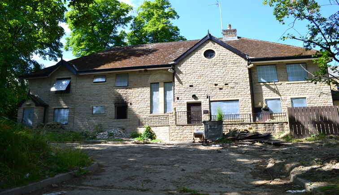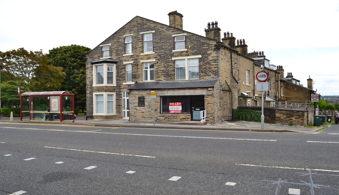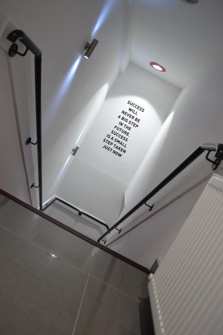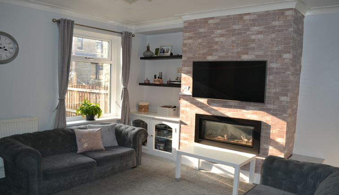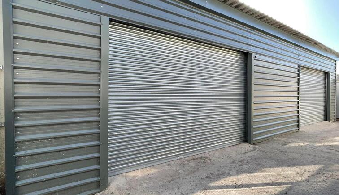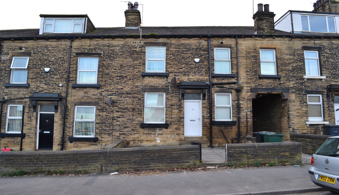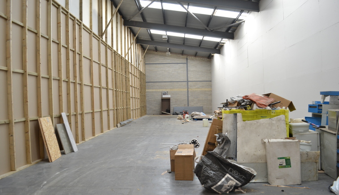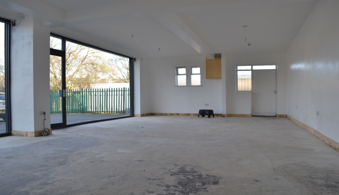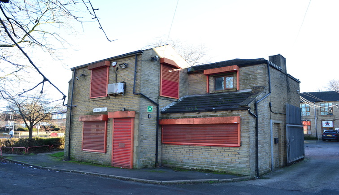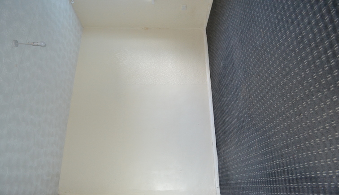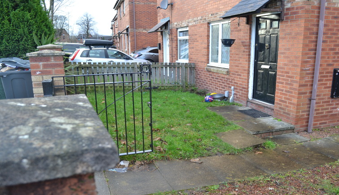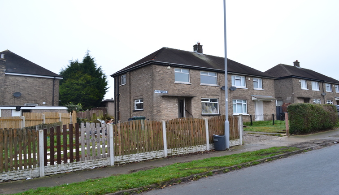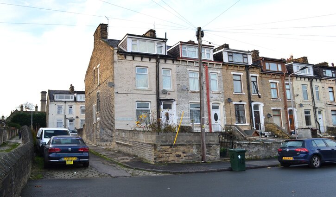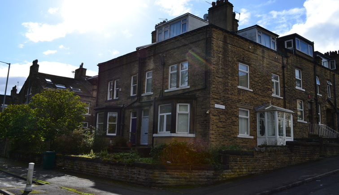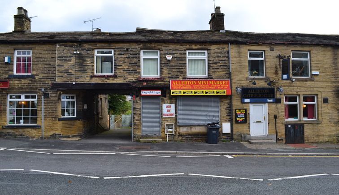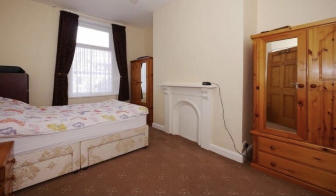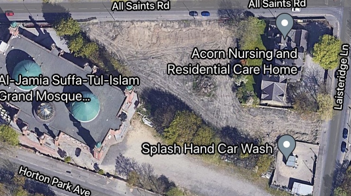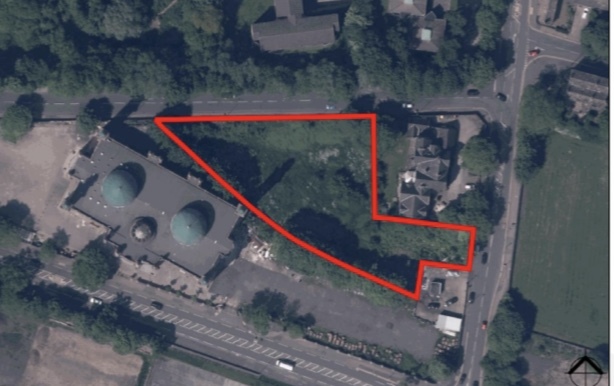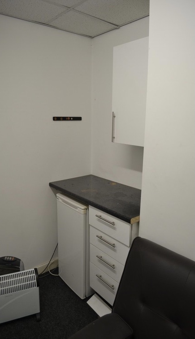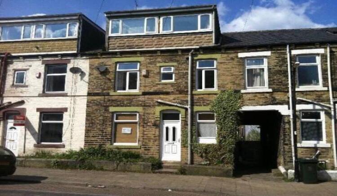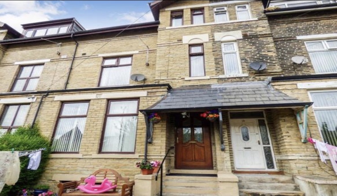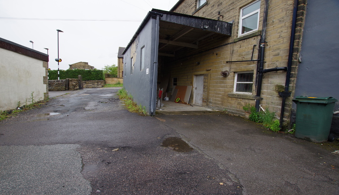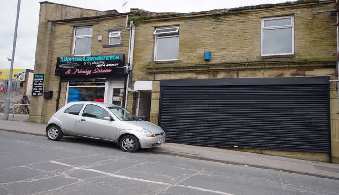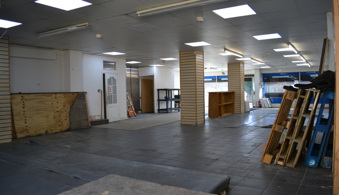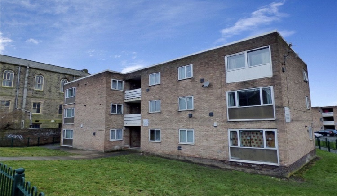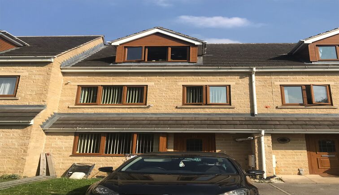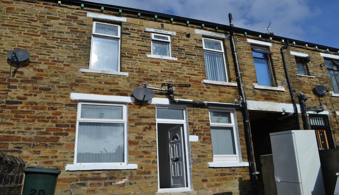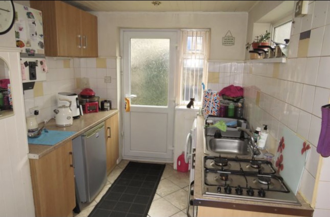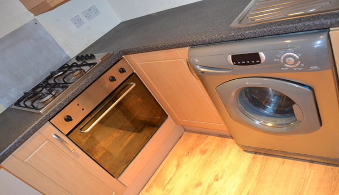Property details
- - 2
- - 1
- - 1
Features Amenities
- GAS CENTRAL HEATING
- DOUBLE GLAZING
- GARDEN FRONT & REAR
- MUST SEE TO APPRECIATE WHAT IS ON OFFER
- CLOSE TO AMENITIES
- IDEAL FOR A FAMILY
- WOULD BE SUITABLE FOR YOUNG COUPLE
- SUITABLE FOR WORKING PROFESSIONALS
- INTERNAL VIEWING IS HIGHLY RECOMMENDED
Description
TWO BEDROOM SEMI DETACHED HOUSE
DOUBLE GLAZING
GAS CENTRAL HEATING
PRIVATE ASPECT TO SIDE & REAR
OFF ROAD PARKING
CONSERVATORY
MODERN THROUGHOUT
Whitehall Properties are delight full to offer you this immaculately styled two bedroom semi-detached family house, located at the head of a cul-de-sac within BD9. This property benefits from double glazing and gas central heating with a great sized conservatory and well-presented private gardens with drive to the front providing off road parking.
The property provides well-proportioned accommodation and having a modern kitchen and family bathroom, completely ready to move into.
Externally, the gardens are well maintained offering a private aspect to the rear and side elevations.
Located in BD9 which provides plenty of amenities, schools and access to public transportation.
The property comprises of: Entrance Hall, Living Room, Kitchen and a Conservatory to the ground floor. To the first floor there is two bedrooms and one family bathroom. Externally the front driveway provides off road parking with gardens to the side and rear.
Ground Floor
Entrance Hall
Front entrance door leads to the hallway, with central heating radiator and stair case rising to
First Floor Landing.
Living Room (12' 3" X 12' 3" (3.73m X 3.73m))
Having two windows both to front elevation, wall mounted fire place with gas fire, central heating radiator, tv and telephone point, wood laminate flooring.
Kitchen (7' 11" X 16' 2" (2.41m X 4.93m))
Offering a range of wall and base units with granite work surface, incorporating sink and drainer. Tiling to splashbacks, range oven, cooker hood, central heating boiler and radiator. Integrated (washing machine and dishwasher) which may be removed. Window to the side and French double doors to conservatory.
Please note the central heating boiler is recently installed.
Conservatory (17' 0" X 11' 1" (5.18m X 3.38m))
Timber constructed, having windows to the side elevation, tiled floor, lighting, two central heating radiators and a door leads out to the rear garden.
FIRST FLOOR
Landing
Window to side elevation, central heating radiator and loft access.
Bedroom One (9' 3" X 16' 5" (2.82m X 5m))
Having wood laminated floor, two windows both to front elevation and central heating radiator.
Bedroom Two (11' 2" X 8' 8" (3.4m X 2.64m))
Having wood laminated floor, window to rear elevation and central heating radiator.
Bathroom (7' 10" X 6' 0" (2.4m X 1.83m))
Having a Jacuzzi bath with mixer taps, Wc and a wash hand basin. Heated towel rail, shower, extractor fan and being fully tiled.
External
Front Garden
Offering a pebbled driveway fitting three cars, corner plot and a garden to the side elevation.
Rear Garden
Being mostly lawned with raised decked seating area. Also offering lovely views across the field and parkland to the side elevation.
Address
- Address: Walden Drive, Bradford BD9 6JX
- County: WEST YORKSHIRE
- City: BRADFORD
- Postcode: BD9 6JX


