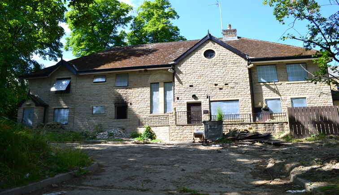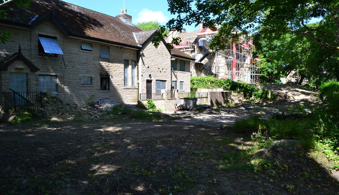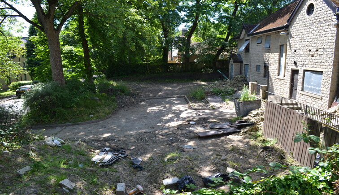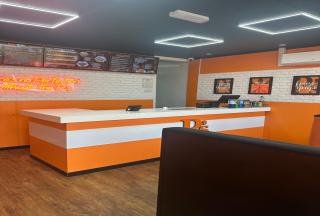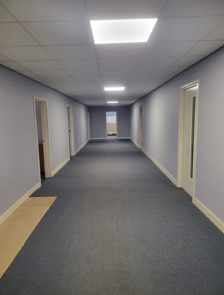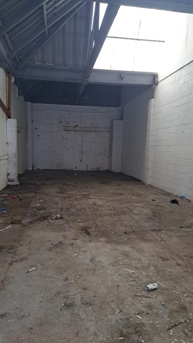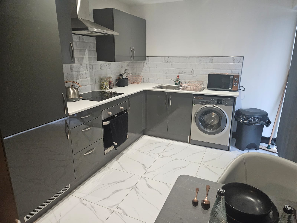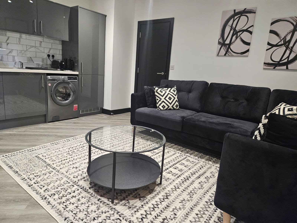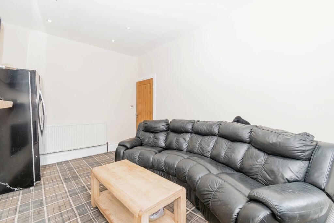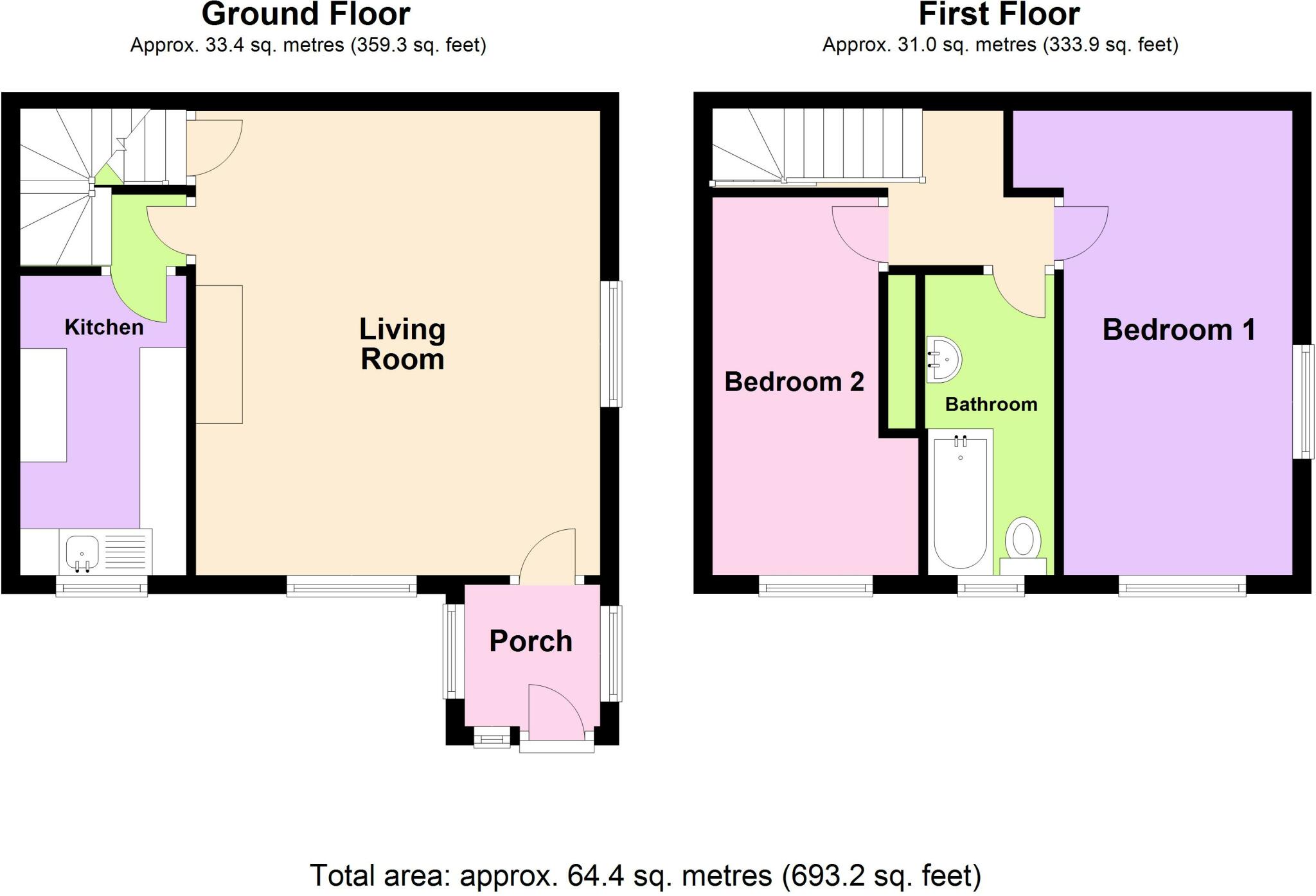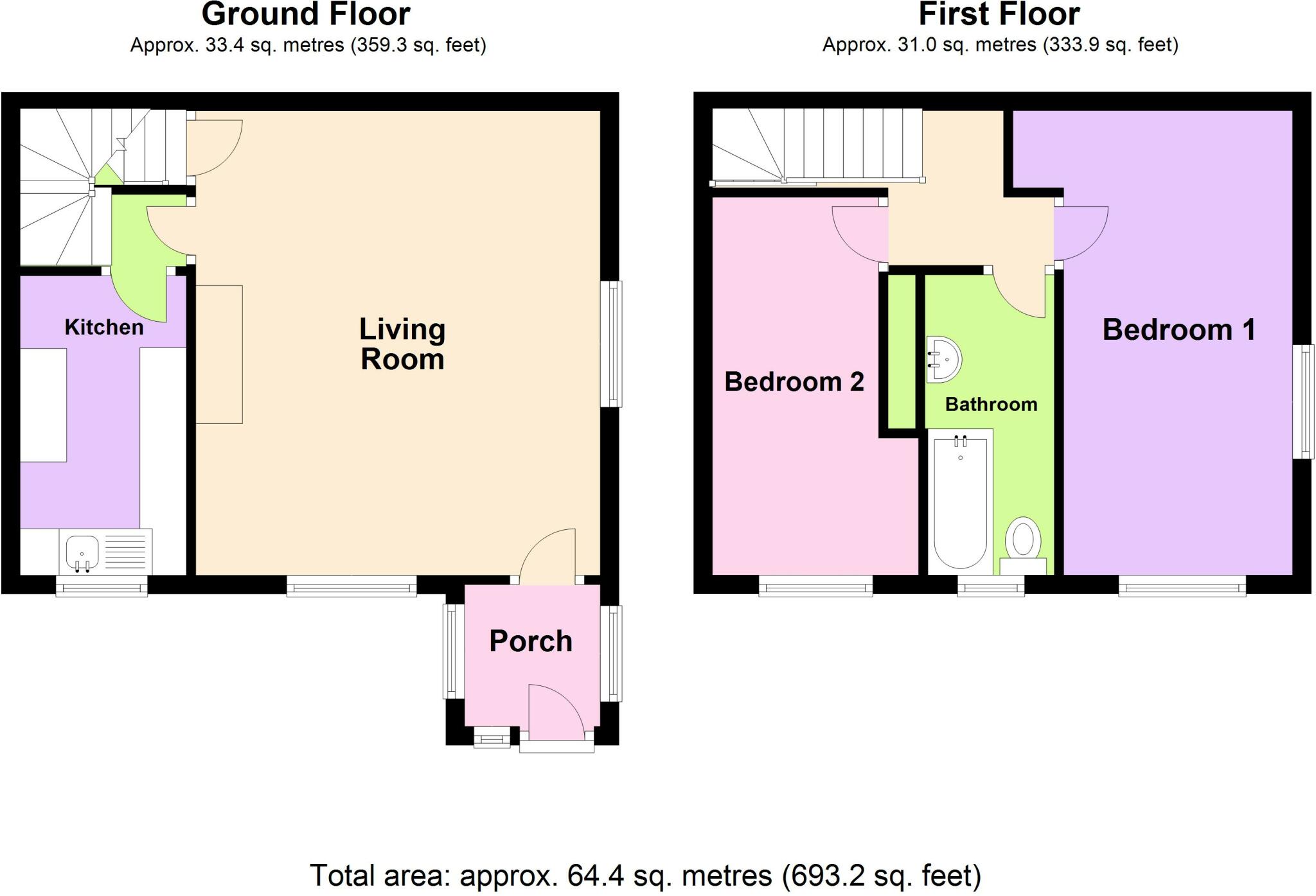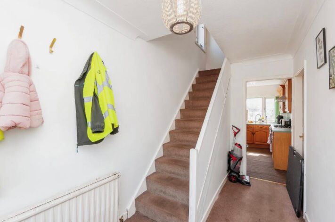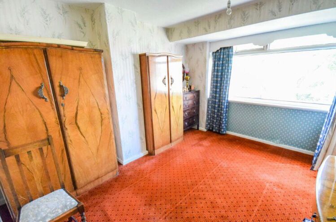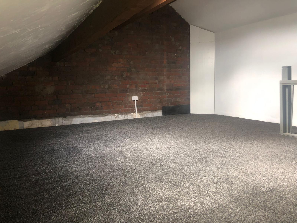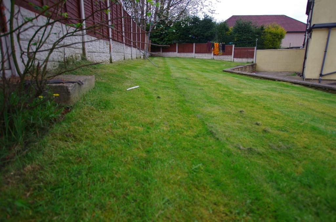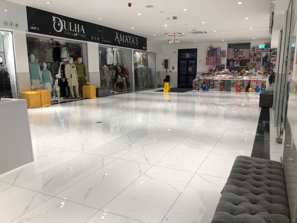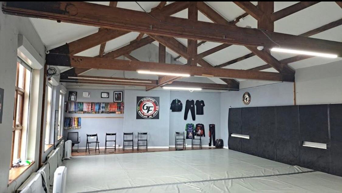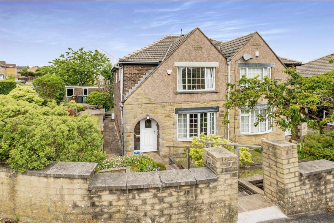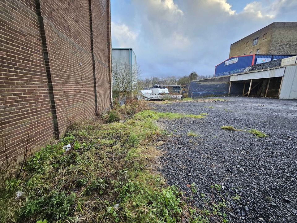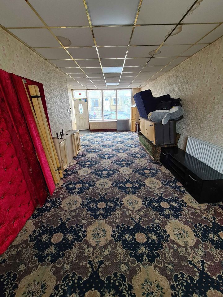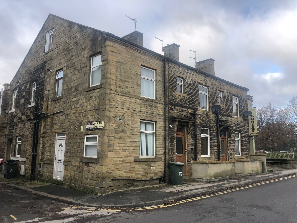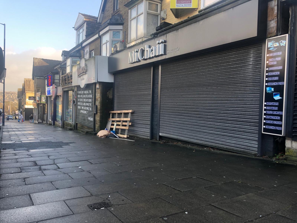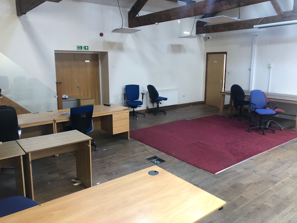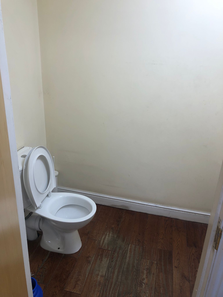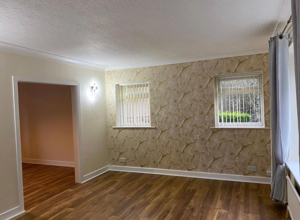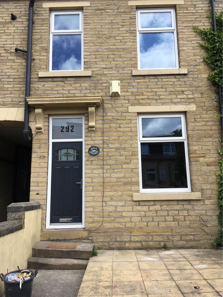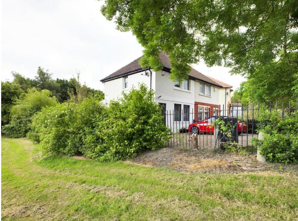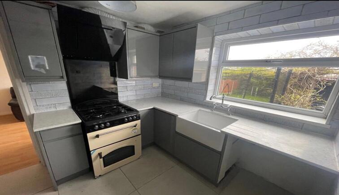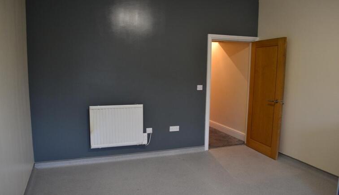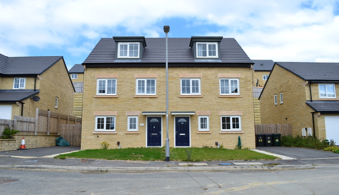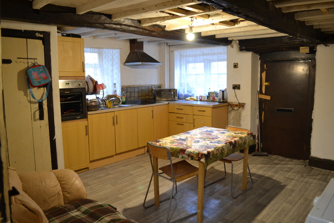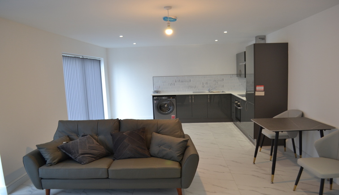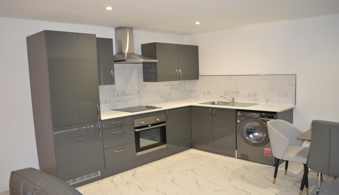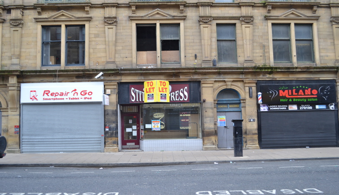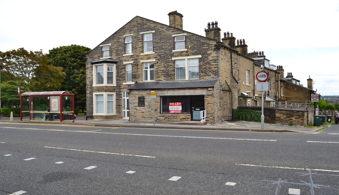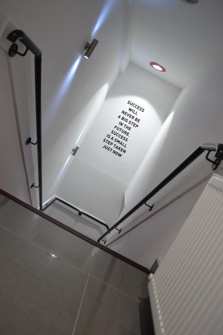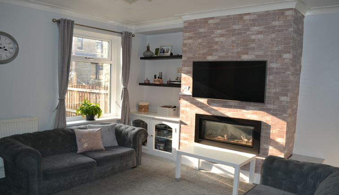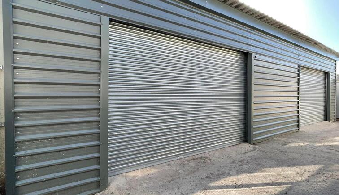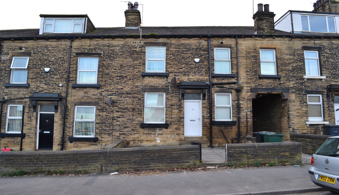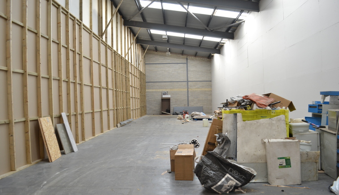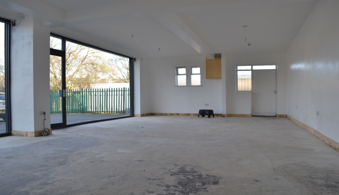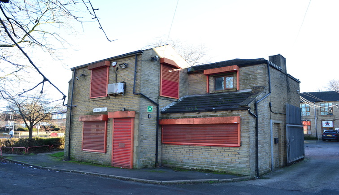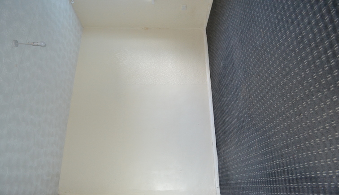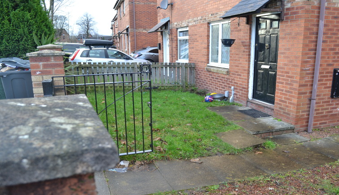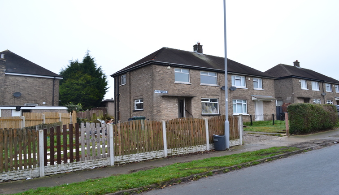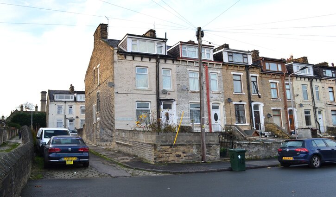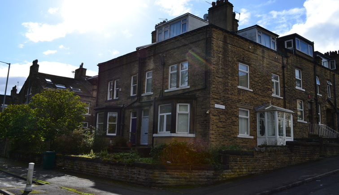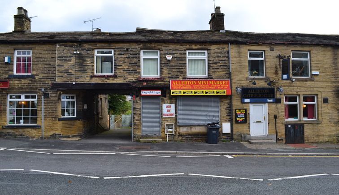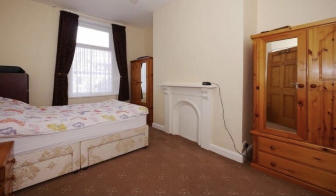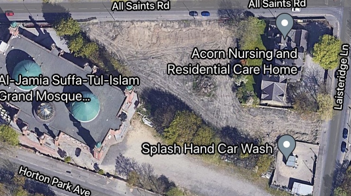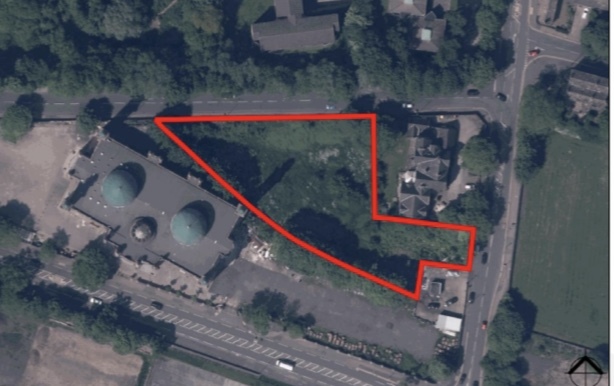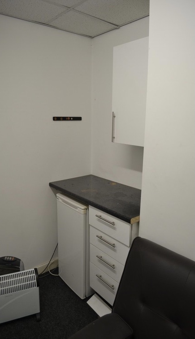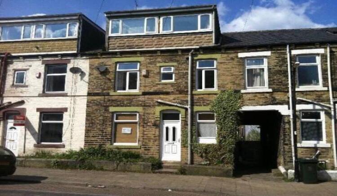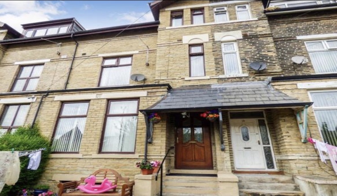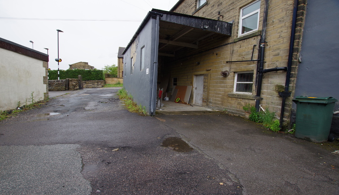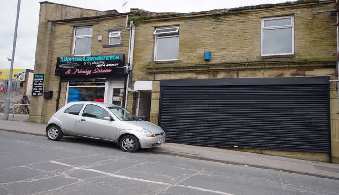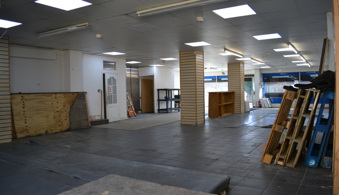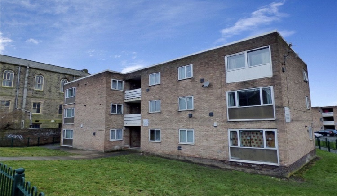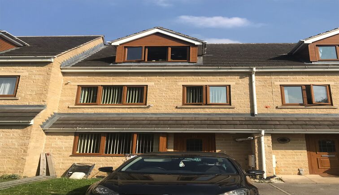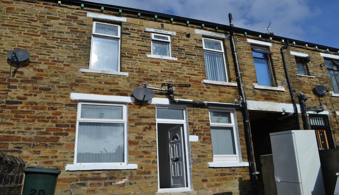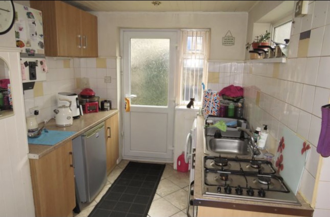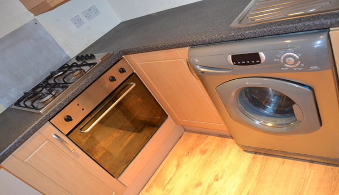Property details
- - 10
- - 4
- - 2
Features Amenities
- DOUBLE GLAZING
- GARDEN FRONT & REAR
- MUST SEE TO APPRECIATE WHAT IS ON OFFER
- IDEAL FOR A FAMILY
- PLANNING MAY HAVE TO BE APPLIED SUBJECT TO USAGE, IF NECESSARY
Description
Whitehall Properties are delighted to offer you this former 10 bedroom care home which is in-need of modernisation.
This property has potential for reconfiguration or redevelopment.
PROPERTY DESCRIPTION/ACCOMMODATION:
Ground Floor - Entry Lobby
Four Bedrooms, Communal Lounge, Kitchen, Dining Room, Bathroom/WC, Shower Room/WC, Launderette, Utility Room, Office
First Floor - Six Bedrooms, Bathroom, Shower Room/WC, Two Separate WCs, Staff Flat comprising Kitchen, Lounge, Bedroom and Bathroom/WC
PLANNING
While there is no current planning permission granted a previous feasibility report identified the potential for one of the following schemes:
Redevelopment to between 10-14 one-bedroom flats
Redevelopment to four x 3 bedroom flats
Redevelopment of the site to four townhouses
LOCATION
Situated to the north of the Bradford town centre
A selection of shops and amenities can be found locally along Oak Lane/Manningham Lane while a variety of cafes, bars and restaurants can be found in the centre of Bradford
Close to Lister Park which provides picturesque walks and recreational areas.
TRANSPORT
National Rail - Bradford Forster Square
SALE LISTING CAN BE WITHDRAWN AT ANY TIME
We recommend to keep a continues eye on this sale listing this listing can be withdrawn at any time.
SALE SUBJECT TO A PURCHASE OF ANOTHER PROPERTY
To purchase of another premieres.
SERVICES
We understand that all main services are either installed or available however we recommend that prospective tenants/buyers make their own enquires and satisfy themselves with regards to the availability, suitability and capacity of such services.
PLANNING
The property comprises a former care home and has been used for care home previously. A number of other uses are permissible within this use class. Other alternative uses will however require the grant of planning permission for change of use. Redevelopment of the site will further require planning permission. We do recommend interested parties make their own enquires with regards their specific use to the local planning office.
Tel: 01274 434605,
Email: planning.enquiries@bradford.gov.uk
PRICE
Guide £435,000
VAT
All prices/rents are quoted exclusive of any VAT liability if applicable.
LEGAL COSTS
Each party will be responsible for their own legal costs incurred during the transaction.
AGENT/FEE COST
Buyer is responsible for agent cost.
ANTI-MONEY LAUNDERING
In accordance with Anti-Money Laundering Regulations, we require forms of ID and confirmation of the source of funding will be required from the successful purchaser.
Thinking of selling/letting? If you have a property of which you are considering a disposal then please contact us to arrange a no obligation market appraisal.
Address
- Address: OAK MOUNT
- County: ENGLAND
- City: BRADFORD
- Postcode: BD8 7BE
