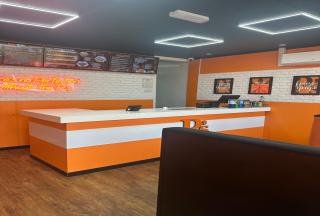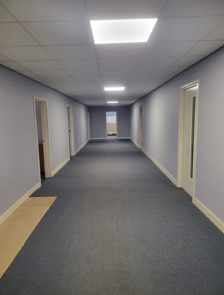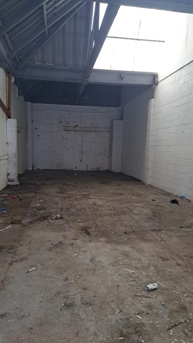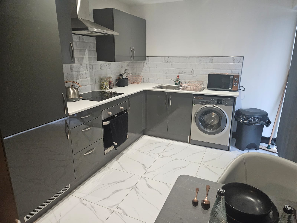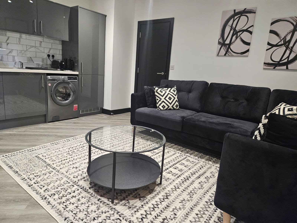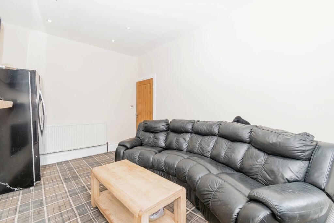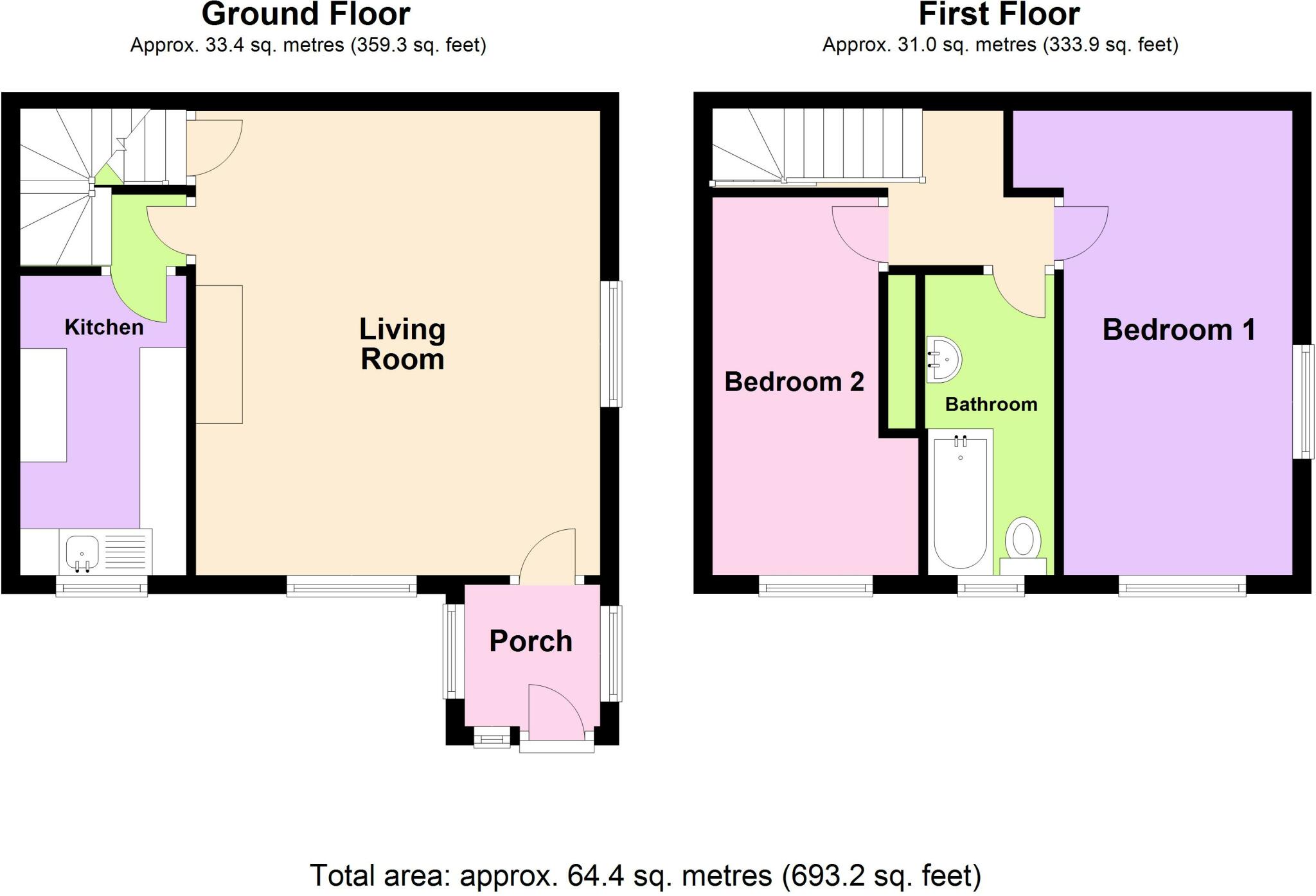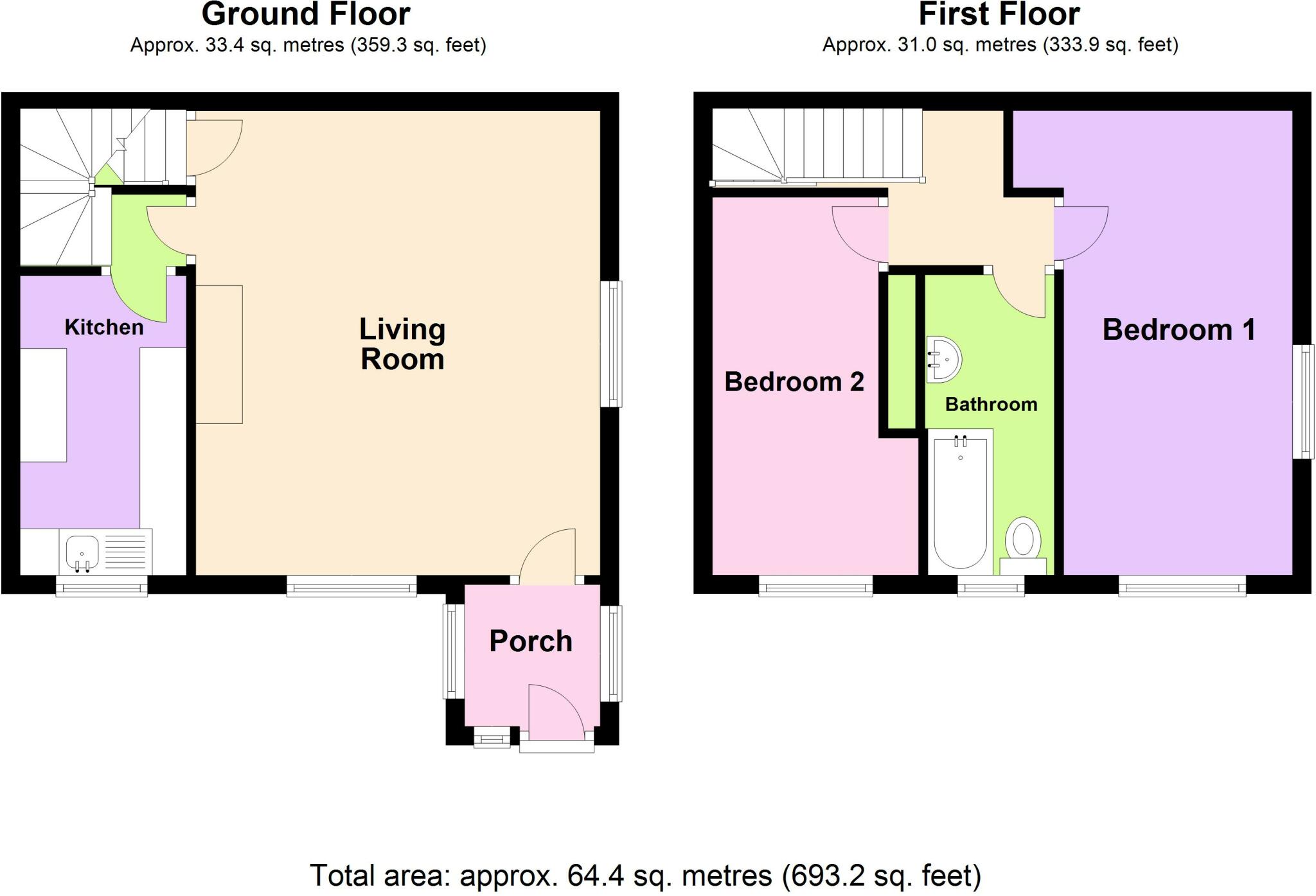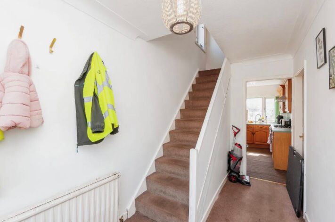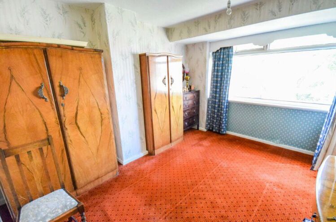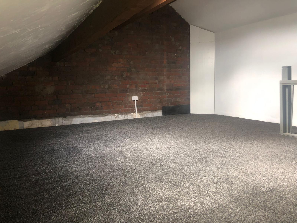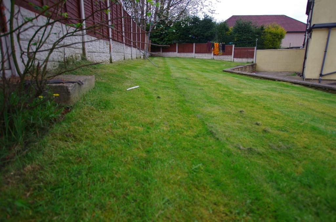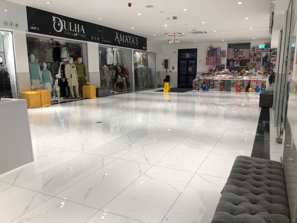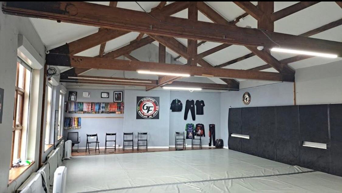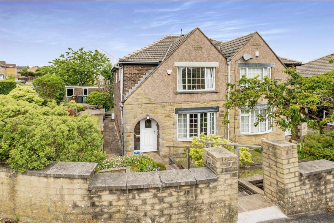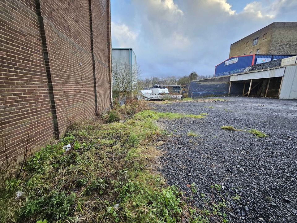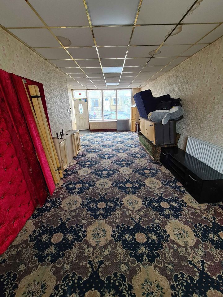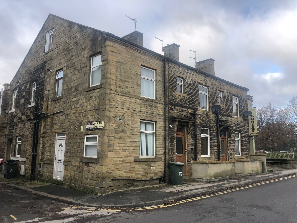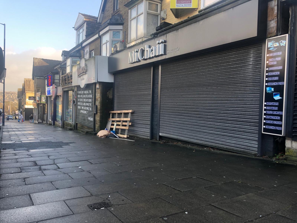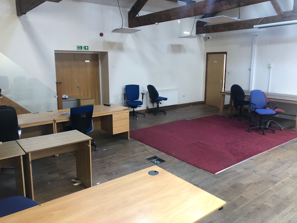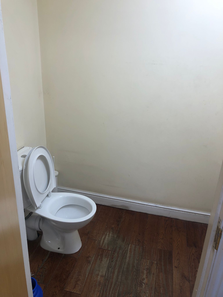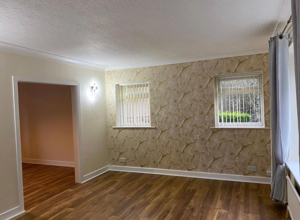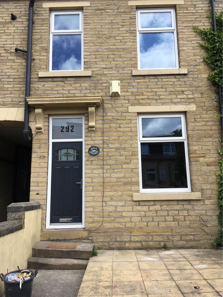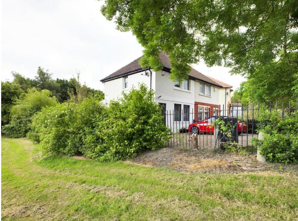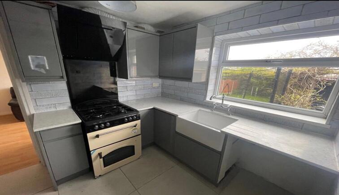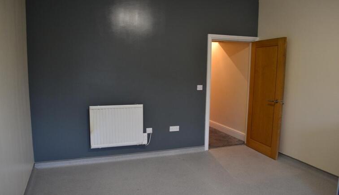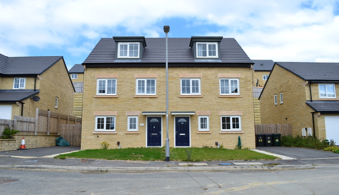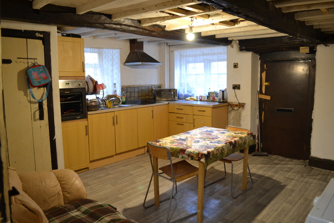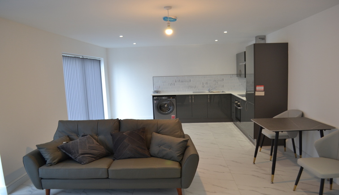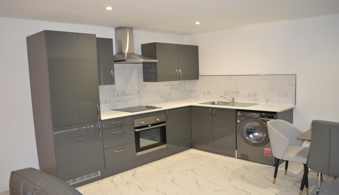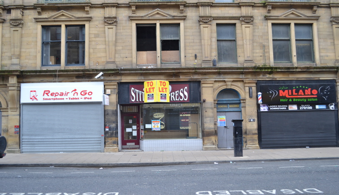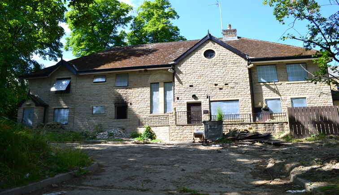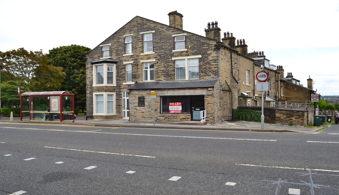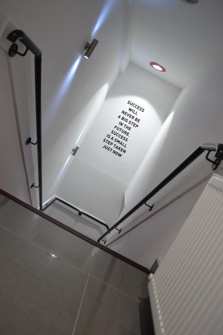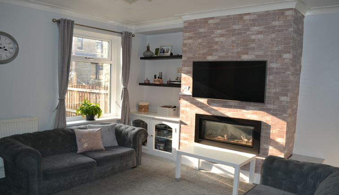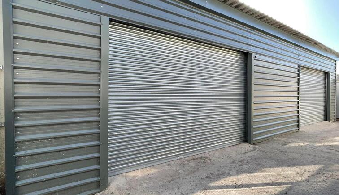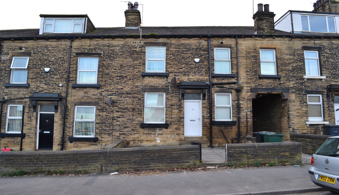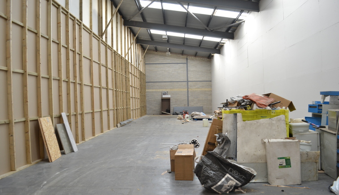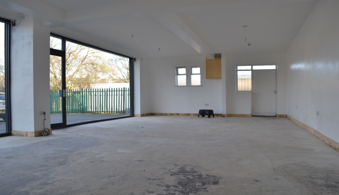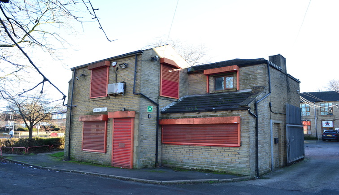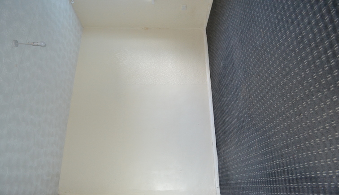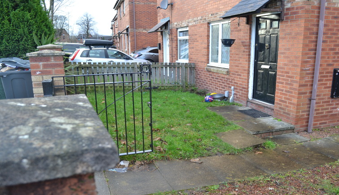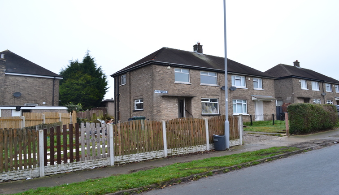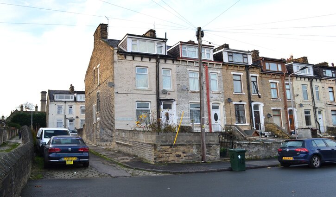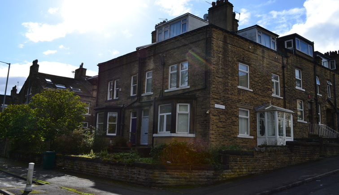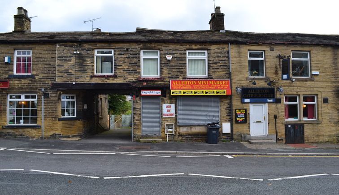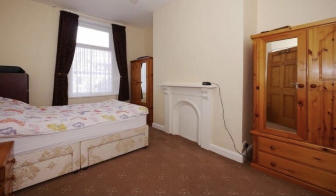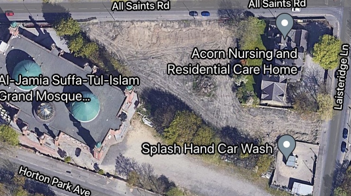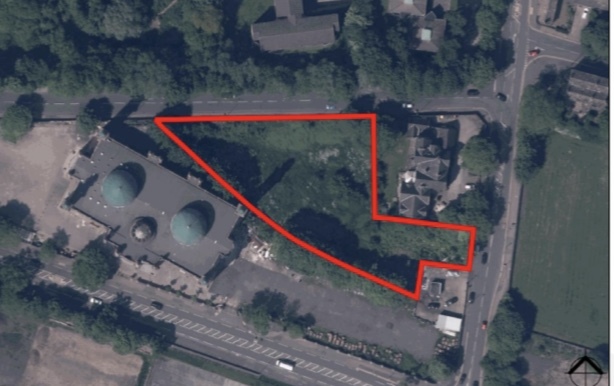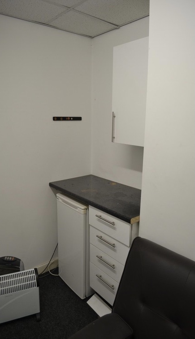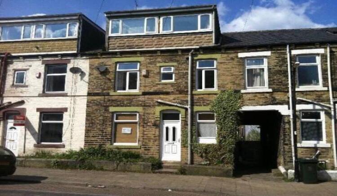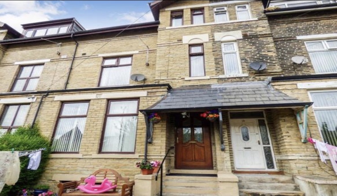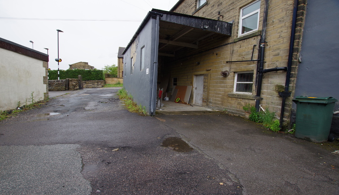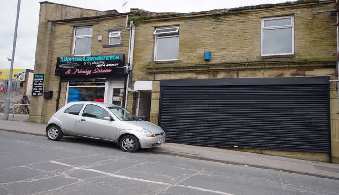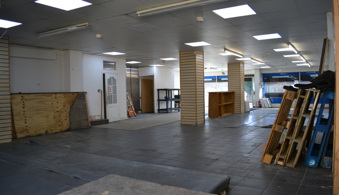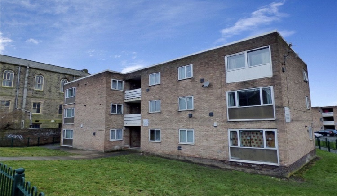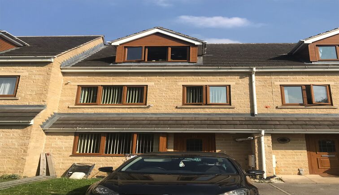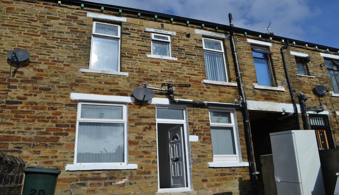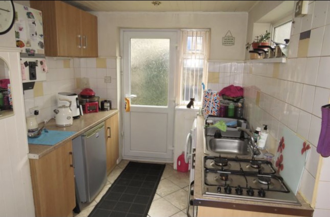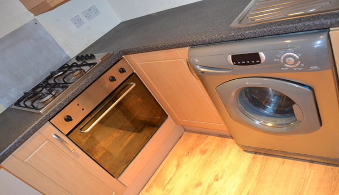Property details
- - 5
- - 1
- - 2
- - 1
Features Amenities
- GAS CENTRAL HEATING
- DOUBLE GLAZING
- GARDEN FRONT & REAR
- MUST SEE TO APPRECIATE WHAT IS ON OFFER
- OFF STREET PARKING
- CLOSE TO SHOPS
- CLOSE TO AMENITIES
- IDEAL FOR A FAMILY
Description
Whitehall Properties are delighted to offer you this this five-bedroom family home in Thornton, this property which has been extended into a five-bedroom family home.
This property benefits with gas central heating and double-glazed windows and external cctv, the property is ideal for growing families. The property has off-street parking and gardens. deceptively spacious throughout.
The house briefly comprises an entrance hall, living room, open plan dining kitchen, conservatory extension and integral garage to the ground floor, five bedrooms and family bathroom with access to a substantial loft on the second floor.
Viewing By Appointment Only!
Accommodation -
GROUND FLOOR -
Entrance Hall - Entrance hall leading to the living room, dining kitchen and stairs to the first floor.
Living Room - 3.50 x 5.01 (11'5" x 16'5") - A generously proportioned reception room to the front aspect comprising a double-glazed window to front, gas central heating radiator and gas fire.
Dining Kitchen - 7.90 x 2.93 (25'11" x 9'7") - A substantial open plan dining kitchen, fully fitted with wall and base units, integral double oven, electric hob with extractor fan over, integral fridge freezer, sink and drainer with a spacious dining area as well as breakfast bar with double glazed window to rear, access to the conservatory, door to side and to the integral garage and gas central heating radiator.
Conservatory - 2.99 x 2.84 (9'9" x 9'3") - A uPVC double glazed conservatory to the rear aspect with doors leading to the rear.
Integral Garage - 3.38 x 4.62 (11'1" x 15'1") - With an up and over door, power, lighting and pluming for washing machine.
FIRST FLOOR -
Landing - Leading to all rooms on the first floor including extension over the garage with a loft hatch leading to a substantial, part boarded loft.
Bedroom One - 3.51 x 3.72 (11'6" x 12'2") - A generous main double bedroom with built in wardrobes, gas central heating and double-glazed window.
Bedroom Two - 2.80 x 3.27 (9'2" x 10'8") - A second double bedroom with fitted wardrobes and drawers, gas central heating and a double-glazed window.
Bedroom Three - 3.37 x 2.45 (11'0" x 8'0") - A third bedroom comprising built in wardrobes, gas central heating and double-glazed window.
Bedroom Four - 2.56 x 3.37 (8'4" x 11'0") - An 'L-Shaped' bedroom with double glazed window and gas central heating radiator.
Bedroom Five - 1.73 x 2.18 (5'8" x 7'1") - A fifth single bedroom with gas central heating and double-glazed window, currently used as an office/study space.
External - The property benefits from off-street parking for multiple vehicles, low maintenance gardens and a laid to lawn garden to the front.
Address
- Address: Thornton Road
- County: West Yorkshire
- City: Bradford
- Postcode: BD13 3BD
