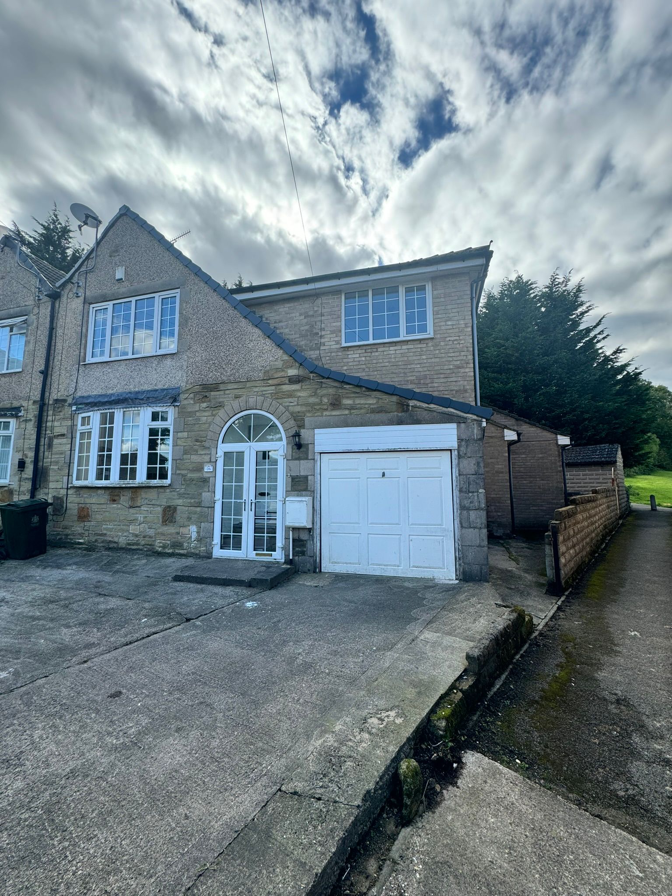
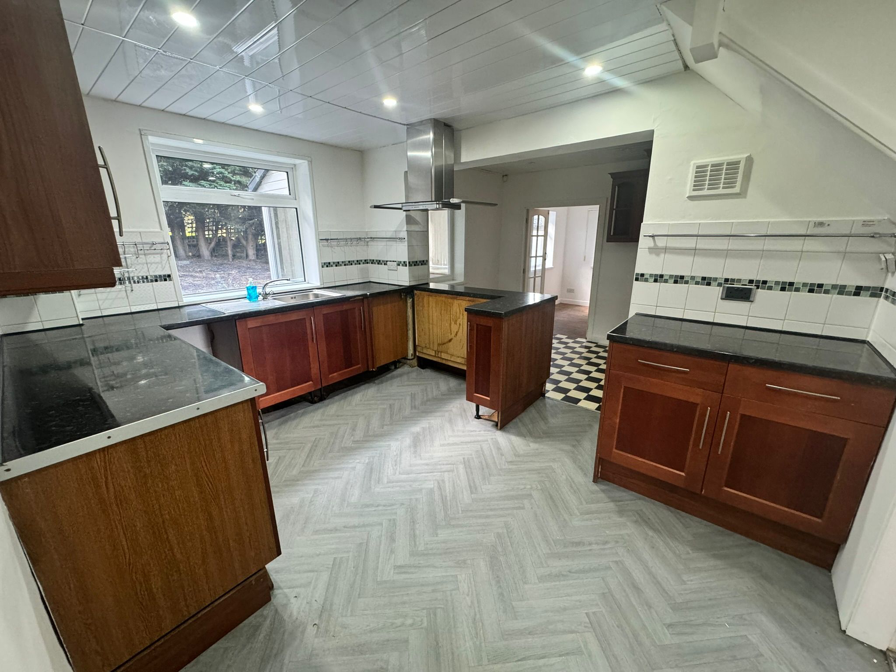
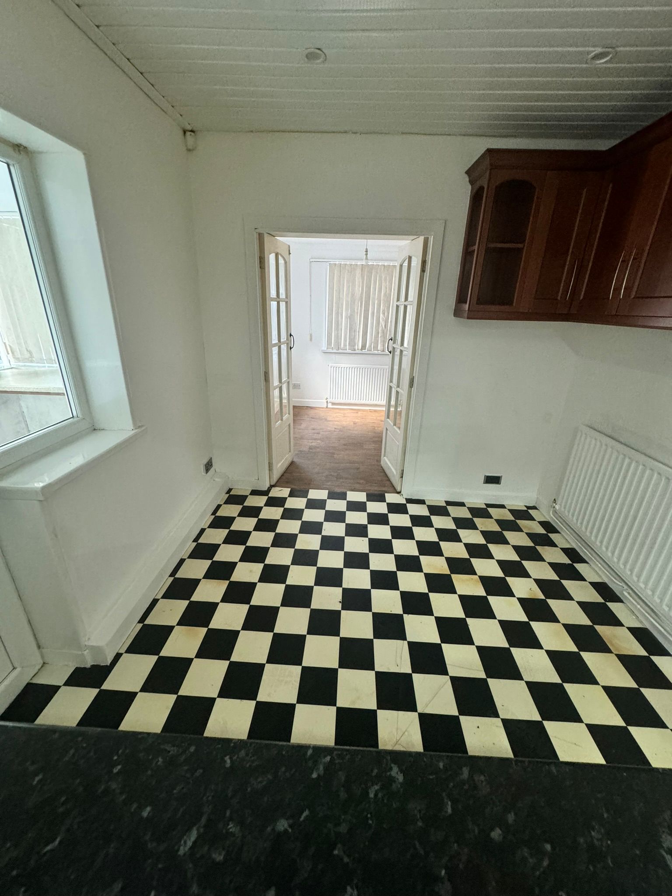
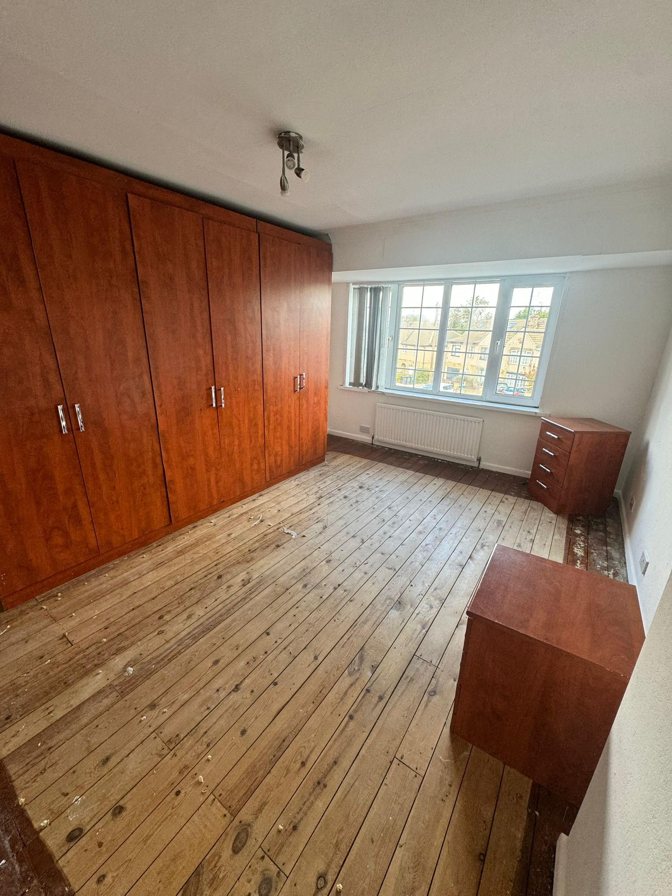
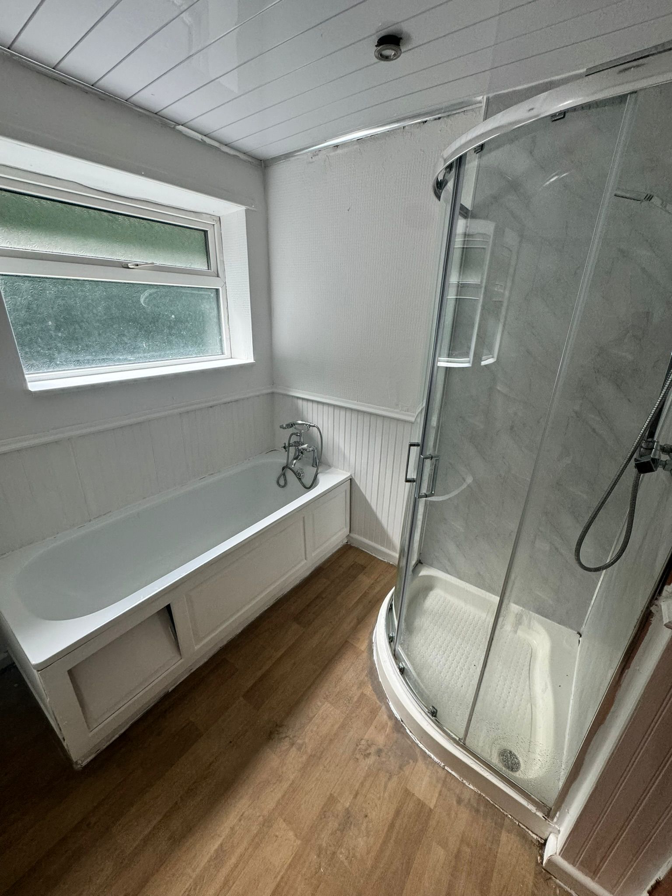
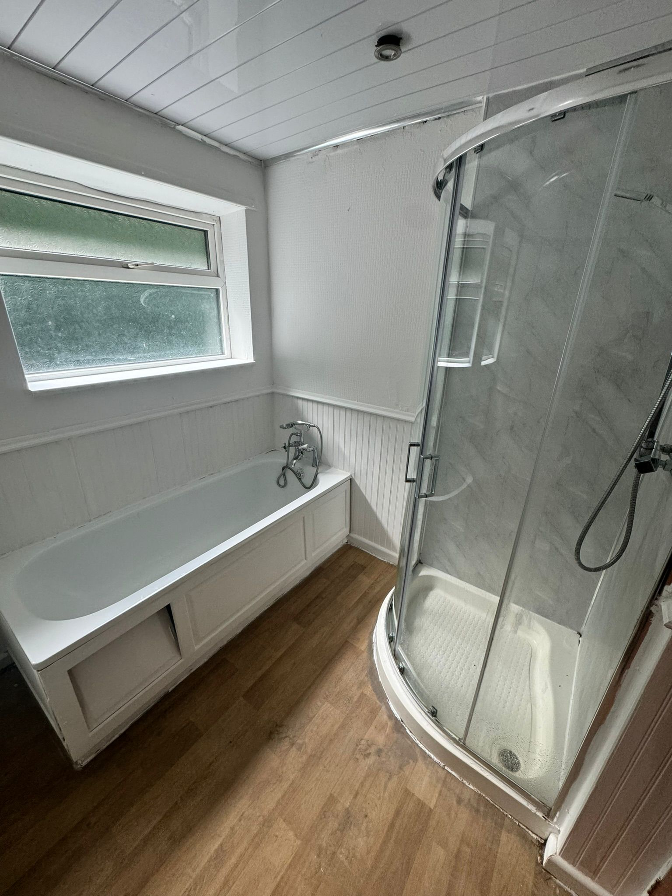
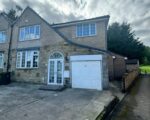
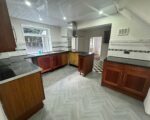
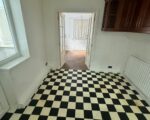
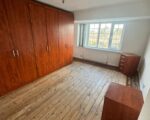
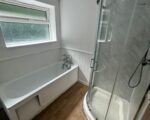
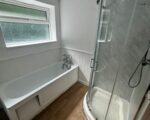
Overview
-
ID No
18785 -
Type
Apartment -
Bedroom
4 -
Bath
1 -
Purpose
For Rent -
Location
Heaton -
Lounge
Yes
About This Listing
GAS CENTRAL HEATING
DOUBLE GLAZING
DINING AREA & BREAKFAST BAR
UTILITY AREA
HOUSE BATHROOM WITH FOUR PIECE SUITE
FRONT DRIVING PROVIDING OFF-STREET PARKING
ENCLOSED REAR GARDEN WITH A SOUTHERLY ASPECT
Whitehall Properties are delighted to offer this four-bedroom semi-detached house. An impressive style property situated in this popular cul-de-sac location on the outskirts of Heaton.
PLEASE BE AWARE YOUR DETAILS SHALL BE SHARED WITH THE LANDLORD AGENT.
The property offers well-presented and tastefully decorated accommodation comprising hallway, lounge, dining room, kitchen, snug room with w/c, utility area, four bedrooms, bathroom. With gas central heating and double glazing. Attractive gardens. Integral garage.
Viewing is highly recommended to appreciate the accommodation on offer…..
Entrance vestibule:
UPVC Double glazed vestibule.
Hallway: 11.8ft x 5.6ft (3.56m x 1.67m)
CH radiator.
Reception room: 16.4ft x 12.10ft (4.97m x 3.92m) Large bay window, allowing in ample light. Feature fireplace with gas fire. Interconnecting doors leading to rear dining room.
Dining room: 14ft x 9.1ft (4.27m x 2.77m) Nicely decorated. Interconnecting doors leading to front reception room. CH radiator. French style doors in UPVC double glazing, leading out to rear patio area.
Dining kitchen: 18.4ft x 13ft (5.60m x 3.95m) Extremely large family kitchen with a combined dining area and breakfast bar. Fully fitted with high quality units and worktops. Stainless steel sink with mixer tap. Stainless steel extractor fan. Classed ceiling with spot lights. CH radiator. Door leading to garage. Door leading to utility area and a separate door leading to a snug room.
Utility area: 11.3ft x 6ft (3.76m x 1.97m) Electric sockets. Door leading out to rear garden.
Snug room with W/C: 9.6ft x 8.2ft (2.89m x 2.50m) Bright and airy with two windows. Door leading into w/c room with hand sized sink. CH radiator. Interconnecting doors to kitchen.
Garage: 19ft x 8.5ft
Up and over door in white. Houses boiler and electric meter. CH radiator.
First floor –
Landing area:
Master Bedroom with fitted wardrobes: 16.7ft x 11.4ft, narrowing to 9.3ft (5.06m x 3.45m, narrowing to2.82m) Neutral decor. Large window, allowing in ample light. CH radiator.
Bedroom Two: 16.4ft x 11.3ft, narrowing to 5.6ft (4.97m x 3.43m, narrowing to 1.68m) Very large room which narrows down at the study area. CH radiator.
Bedroom Three with fitted wardrobes & sink unit with mixer tap: 13ft x 9ft (3.96m x 2.72m) Rear facing room, overlooking rear garden and open views. Neutral decor. CH radiator.
Bedroom Four with fitted desk, drawers and wardrobes: 13.1ft x 10.1ft (4m x 3.08m) Rear facing with a Southerly aspect, allowing in plenty of sunshine. CH radiator.
House/Family Bathroom: 8.1m x 7.6m (2.46m x 2.28m) Four-piece suite in white with and W/C. Bath with shower attachment. Separate shower cubicle with a stainless-steel plumbed shower. Brightly decorated, boasting bright coloured wall panelling and a plastered ceiling in white with spot lights. Stainless steel CH radiator.
External:
Front driving providing off-street parking and access to a double garage with an up and over metal door in white.
Lovely enclosed rear garden with a southerly aspect, benefitting from plenty of sunshine.
Spacious lawn with trees and shrubs. Detached outbuilding in stone. Tiled patio area with access into dining room via French style doors.
Agents note:
Great family home offering much sought after living space on the ground floor with a exceptional kitchen and breakfast area. High quality fixtures and fitting. Can only be appreciated upon viewing.
Features & Amenities
- Amenities TV Cable
Map Location
Location
Yelp Nearby Places
DALECROFT RISE, ALLERTON, BRADFORD, BD15 9AX
- Bradford
- Parking
- Beds 03
- Baths 01
-
Details
£950PCM(Per Calendar Month)(Fixed)
Sign up for newsletter
Get latest news and update




